6 Elderwood Lane, Melville, NY 11747
$690,000
Sold Price
Sold on 11/07/2022
 3
Beds
3
Beds
 3
Baths
3
Baths
 Built In
1955
Built In
1955
| Listing ID |
11094206 |
|
|
|
| Property Type |
Residential |
|
|
|
| County |
Suffolk |
|
|
|
| Township |
Huntington |
|
|
|
| School |
Half Hollow Hills |
|
|
|
|
| Total Tax |
$13,095 |
|
|
|
| Tax ID |
0400-235-00-03-00-044-000 |
|
|
|
| FEMA Flood Map |
fema.gov/portal |
|
|
|
| Year Built |
1955 |
|
|
|
| |
|
|
|
|
|
Melville, fabulous Contemporary Style home in desirable Country Village Section! This 3/4 Bedroom & 3 Full Bath home features a Bright, Open floor Plan w/dramatic Cathedral Ceilings! Main level Entry Hall w/Dual Closet, Formal Living Rm w/stunning Fireplace & Formal Dining Rm, both w/Soaring Ceilings. E-I Kitchen w/Island, Gas Cooking, Soaring Ceiling, wall of windows & Large, Charming side Porch. 2nd floor features Primary Bedroom Suite w/updated Full Bath, 2 addl spacious Bedrooms & Full Bathroom w/cath. ceiling. Hardwood flrs thru out 1st & 2nd floors. Lower level Family Room w/addl 2nd front entrance, Family room/Office area, Full Bath & Garage w/large storage area. Possible Professional office or room for Mom. Basement w/play & Laundry Area, Utility Rm & storage. Lovely property includes Gorgeous, Country Club backyard w/heated 16 x 32 Inground Pool, deck, spacious play area, fabulous for entertaining! Addl Updates include Roof, Cesspool, Heating, Electric, Gas, more! HHH S.D. #5!
|
- 3 Total Bedrooms
- 3 Full Baths
- 0.18 Acres
- 7841 SF Lot
- Built in 1955
- Available 10/01/2022
- Contemporary Style
- Scuttle Attic
- Lot Dimensions/Acres: .18
- Condition: Mint+
- Oven/Range
- Refrigerator
- Dishwasher
- Microwave
- Washer
- Dryer
- Carpet Flooring
- Hardwood Flooring
- 7 Rooms
- Entry Foyer
- Family Room
- 1 Fireplace
- Baseboard
- Hot Water
- Oil Fuel
- Basement: Partial
- Features: Cathedral ceiling(s), eat-in kitchen,formal dining room, master bath,pantry
- Vinyl Siding
- Attached Garage
- 1 Garage Space
- Community Water
- Other Waste Removal
- Pool: In Ground
- Deck
- Patio
- Fence
- Open Porch
- Shed
- Construction Materials: Frame
- Lot Features: Level
- Window Features: Skylight(s)
- Parking Features: Private,Attached,1 Car Attached,Driveway
- Community Features: Near public transportation
- Sold on 11/07/2022
- Sold for $690,000
- Buyer's Agent: Kimberly Goldstein
- Company: The Agency Northshore NY
|
|
Douglas Elliman Real Estate
|
Listing data is deemed reliable but is NOT guaranteed accurate.
|



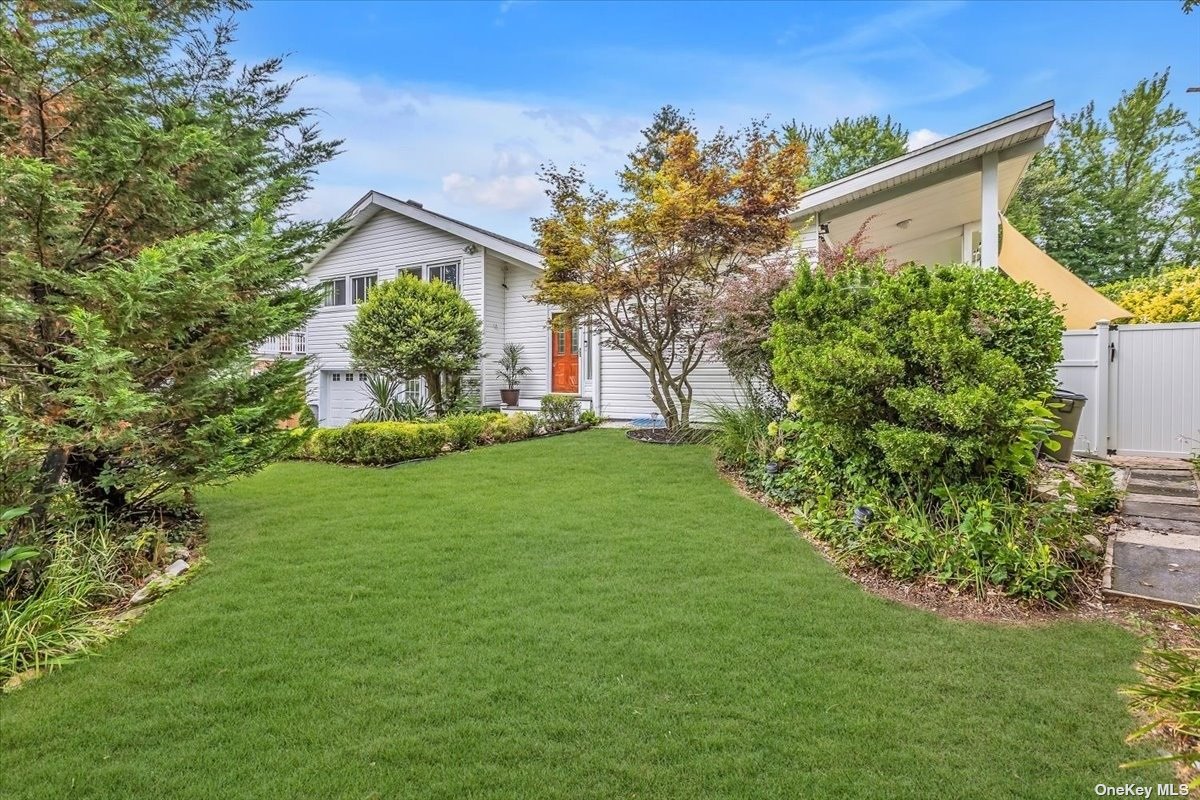


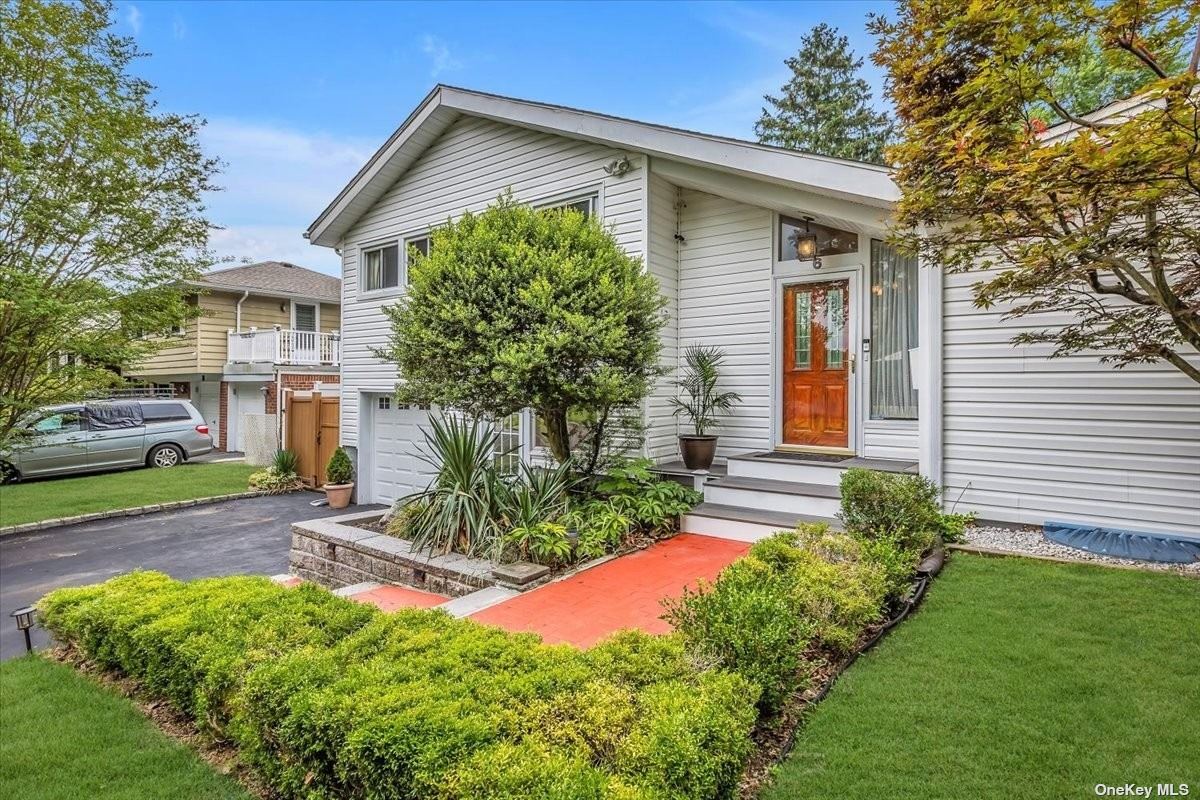 ;
;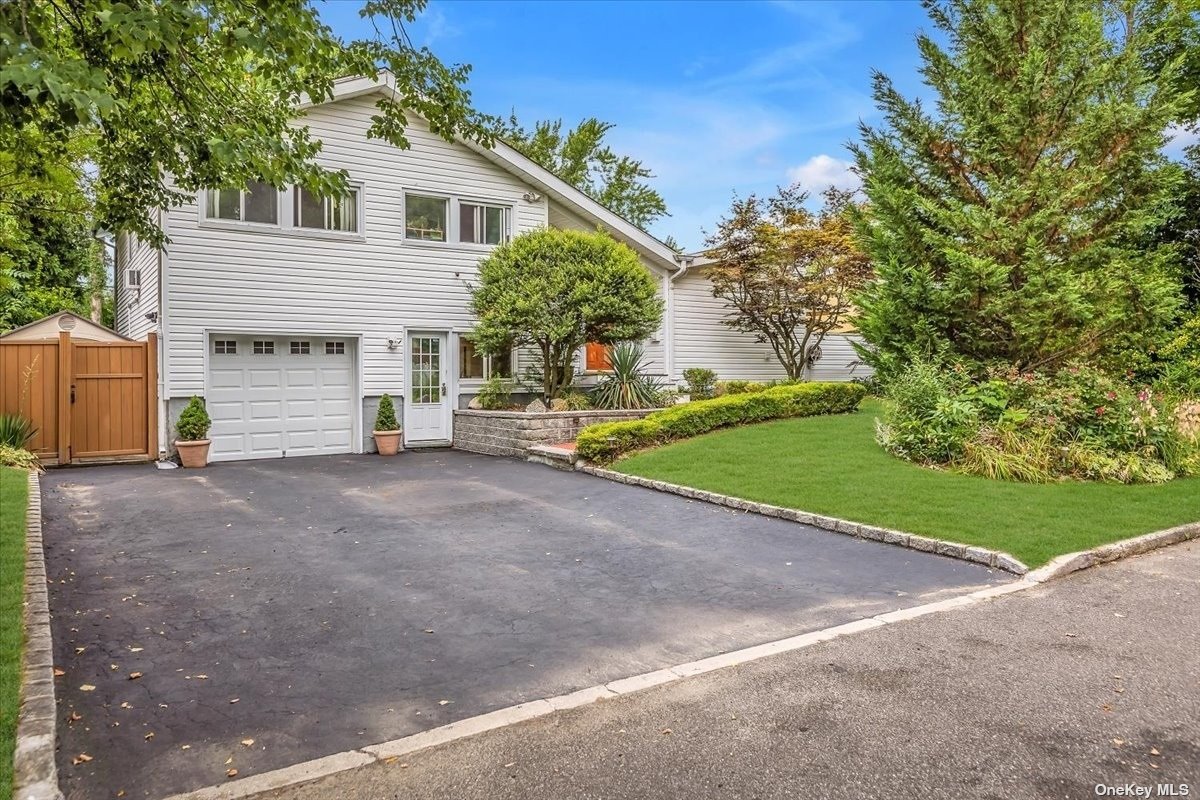 ;
;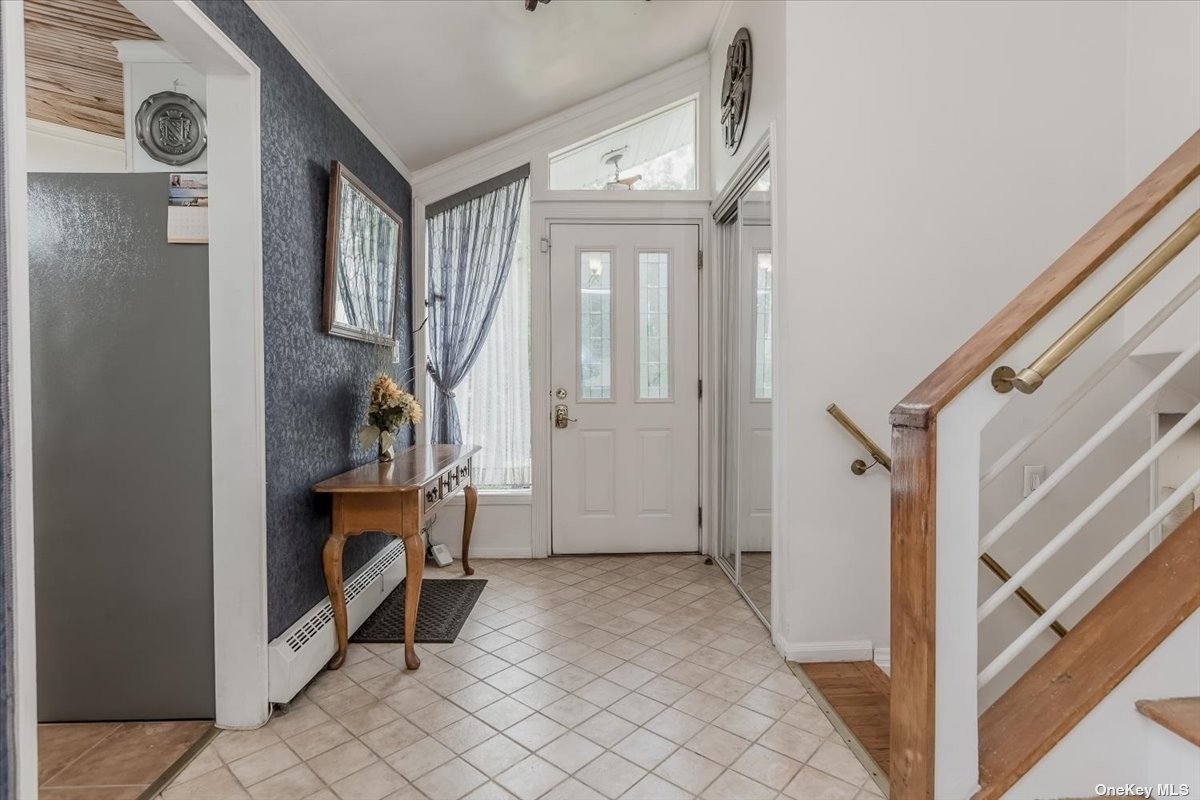 ;
;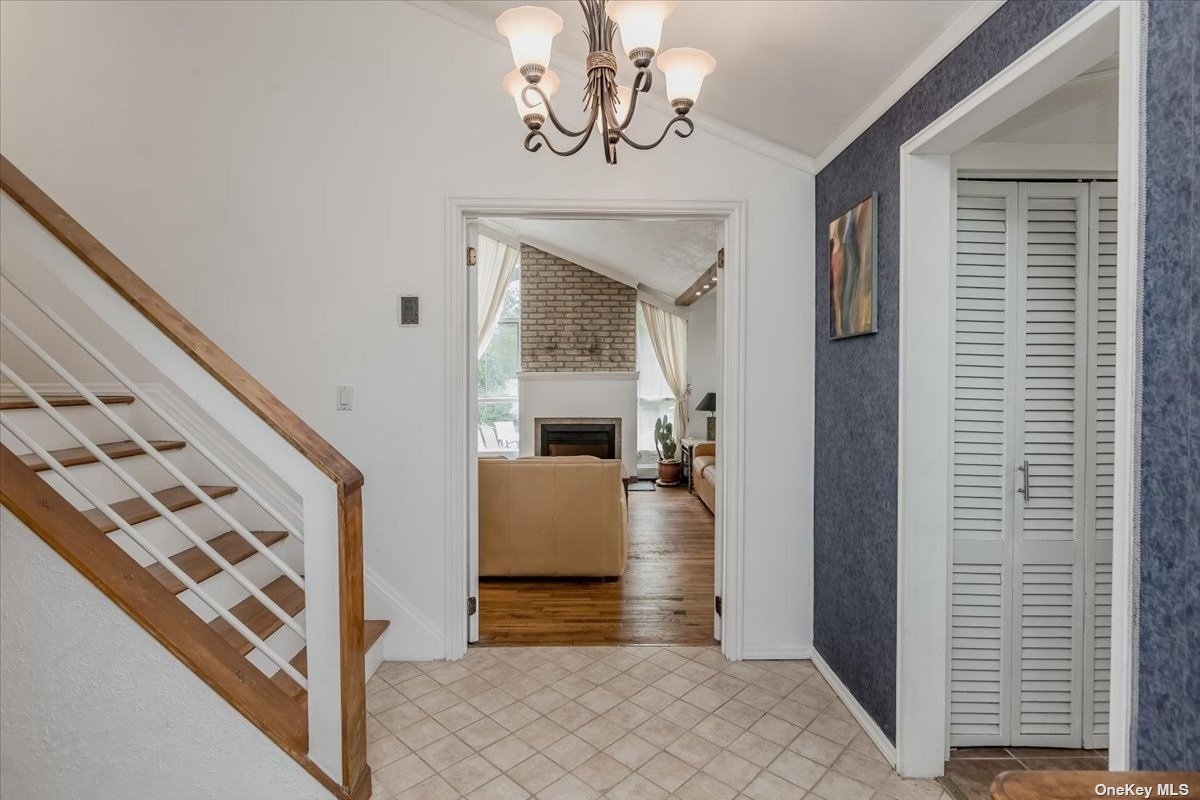 ;
;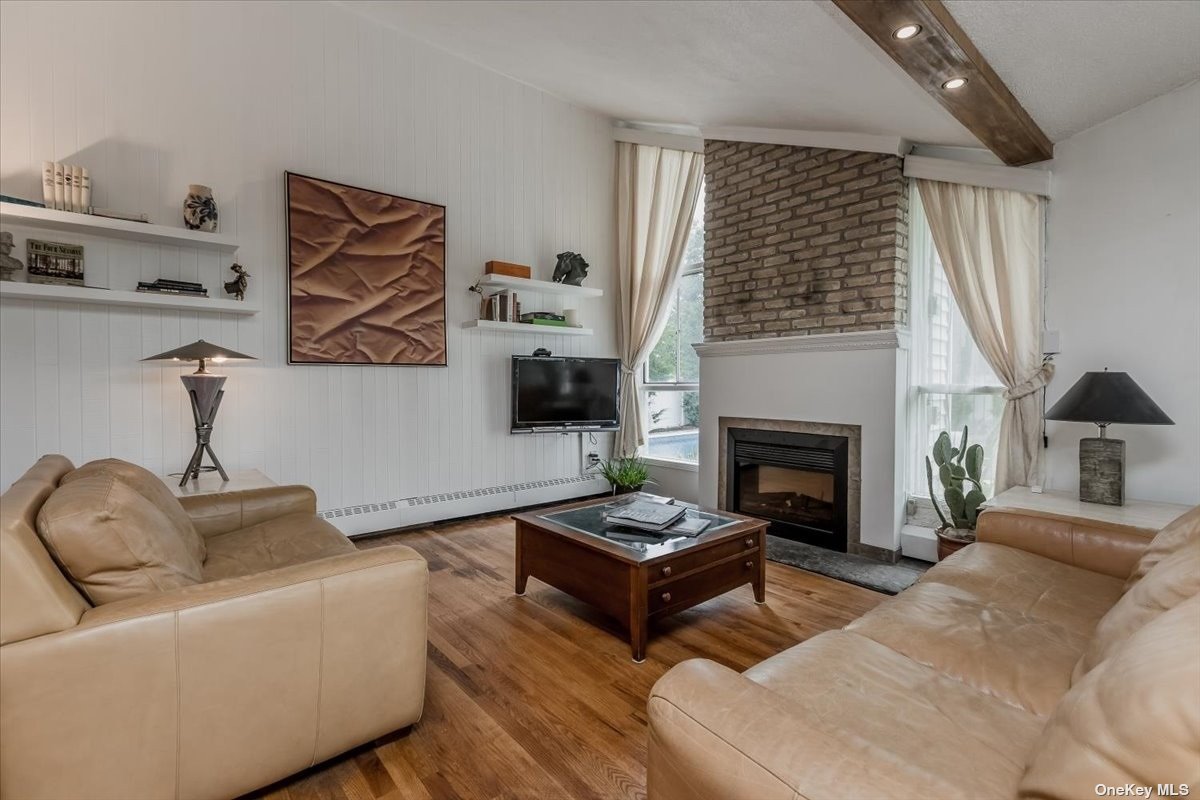 ;
;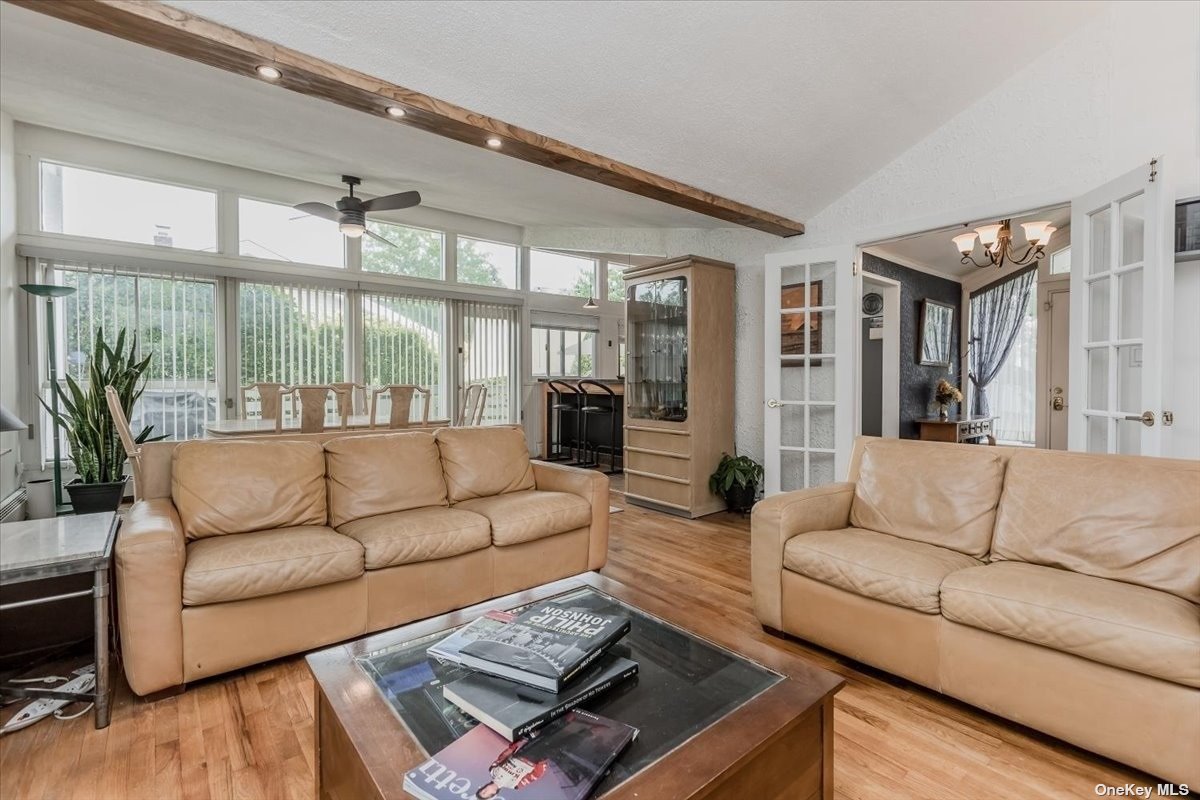 ;
;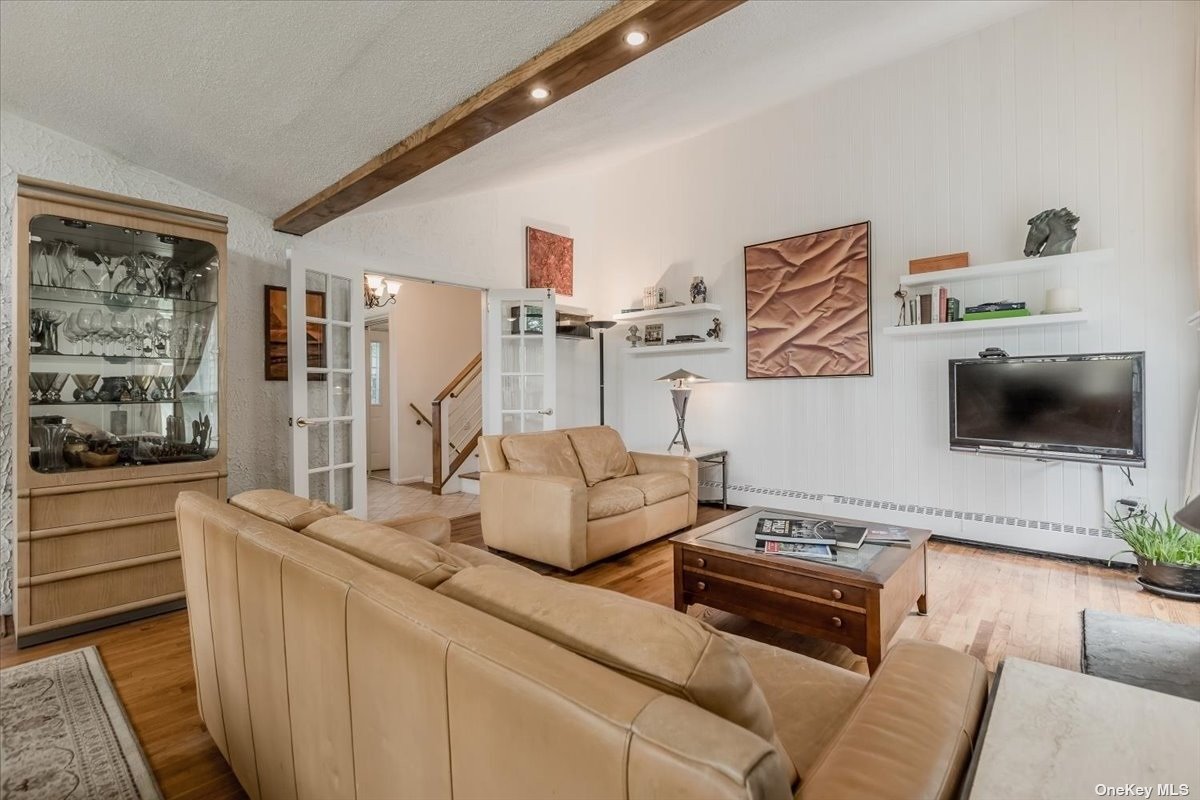 ;
;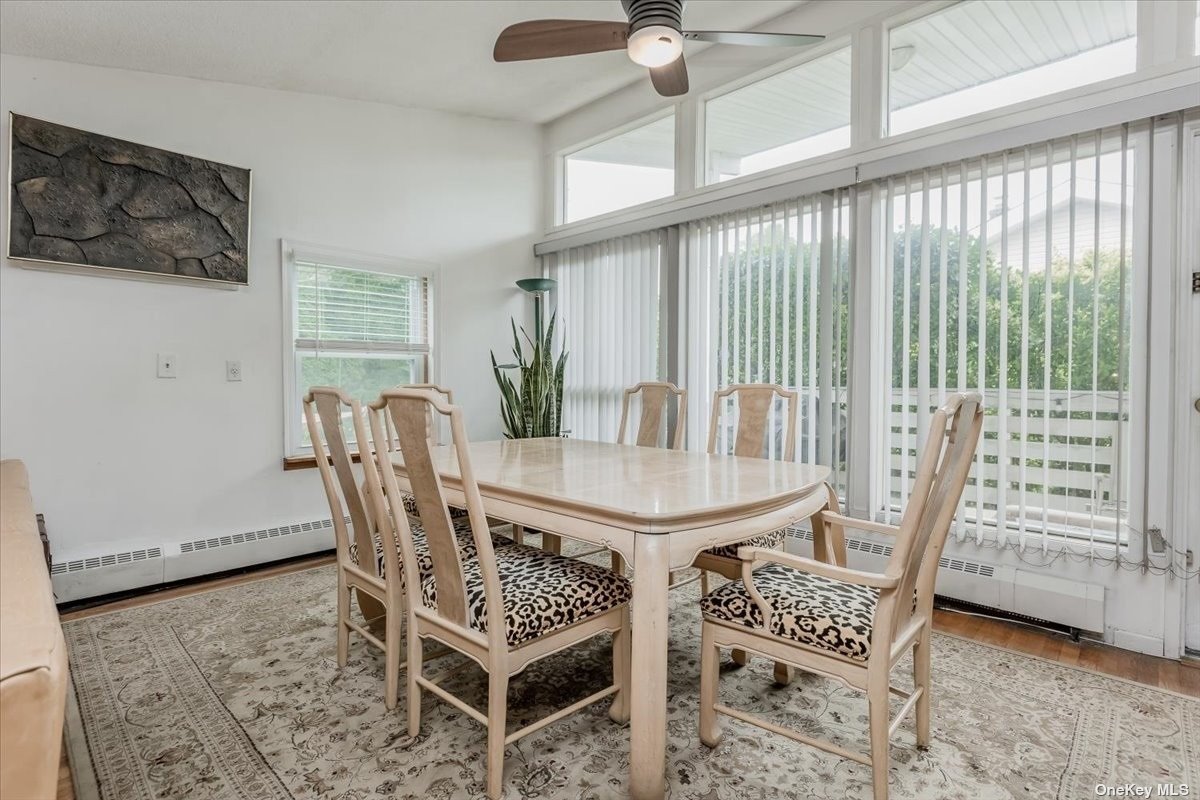 ;
;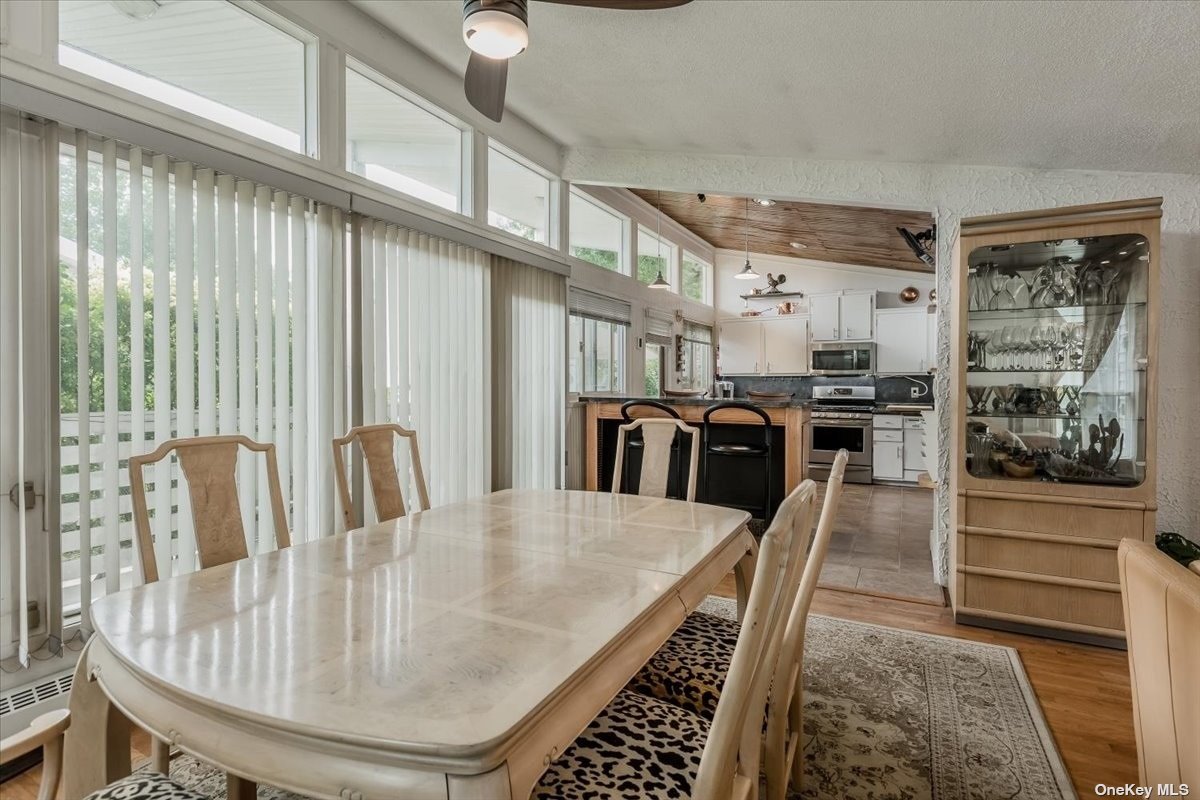 ;
;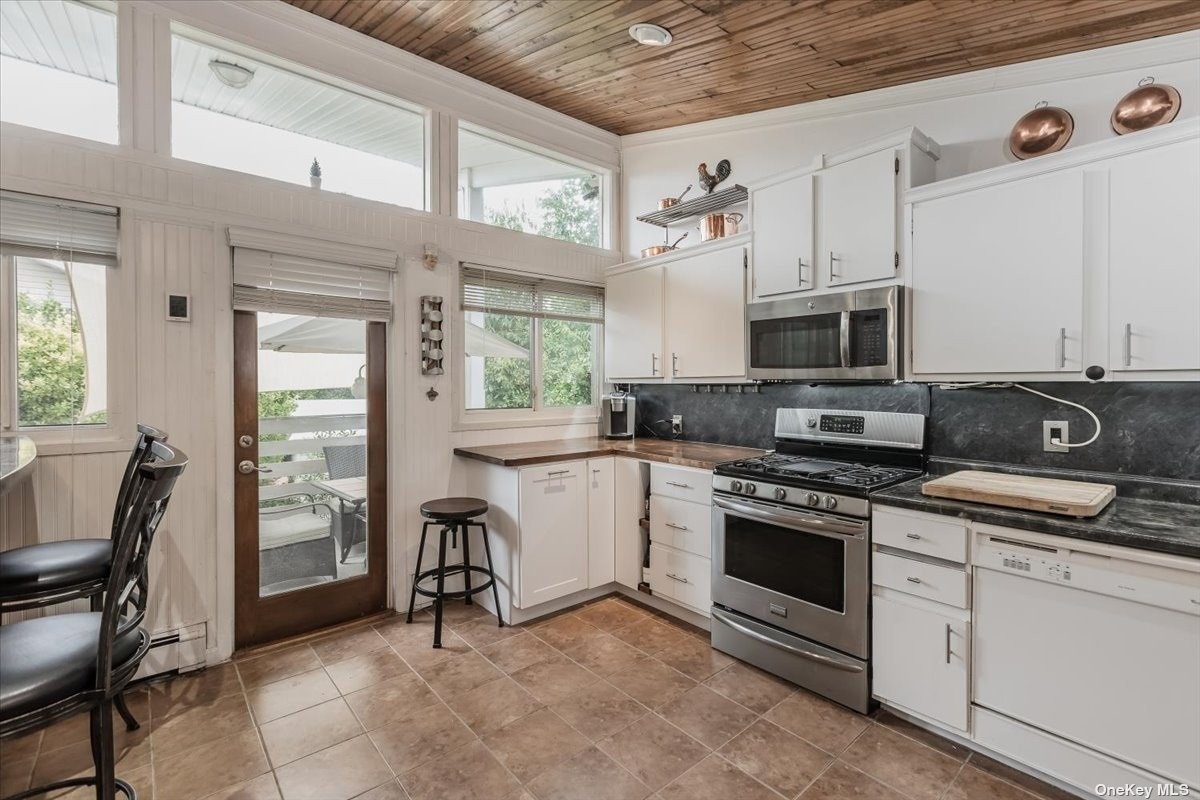 ;
;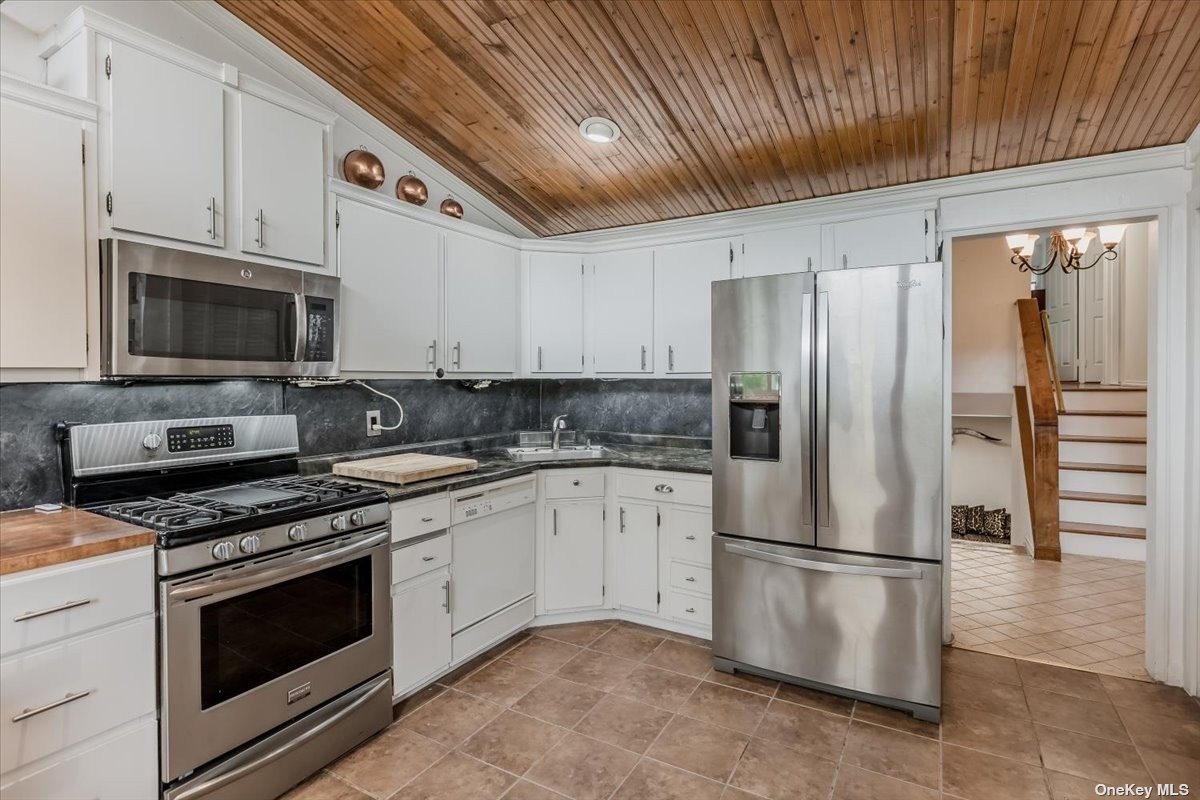 ;
;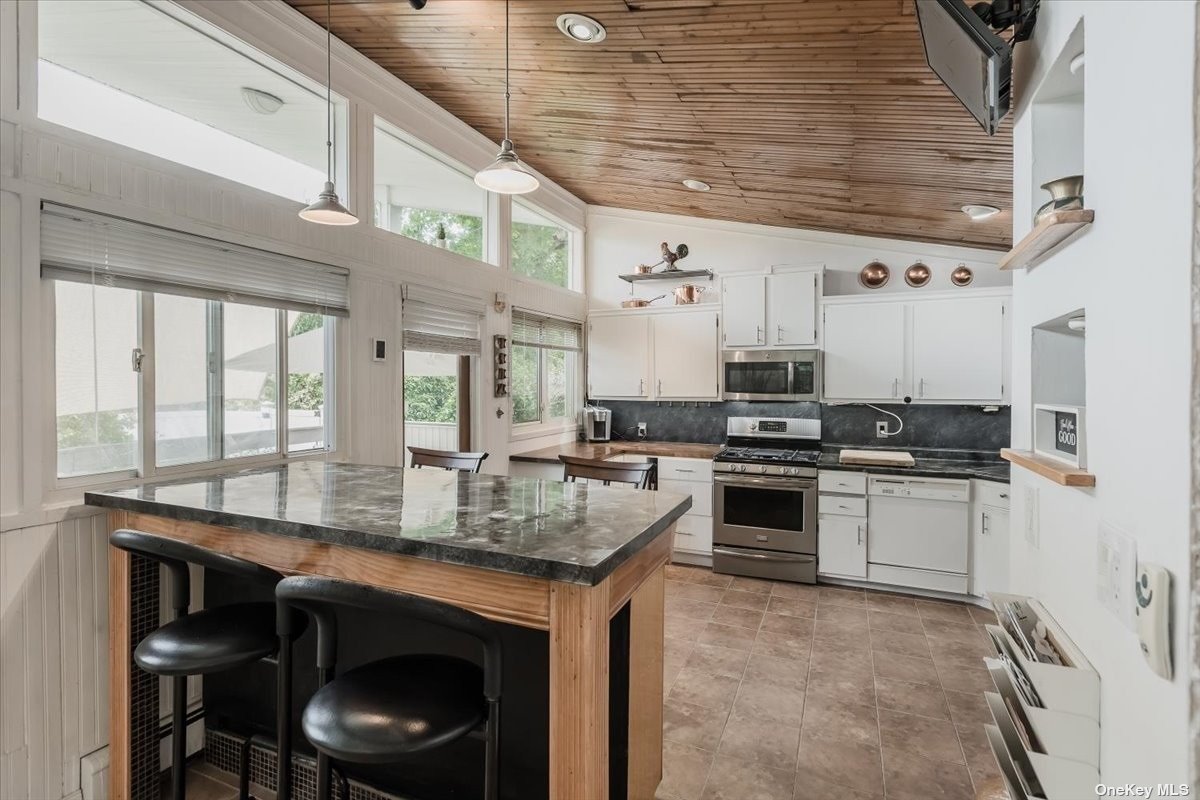 ;
;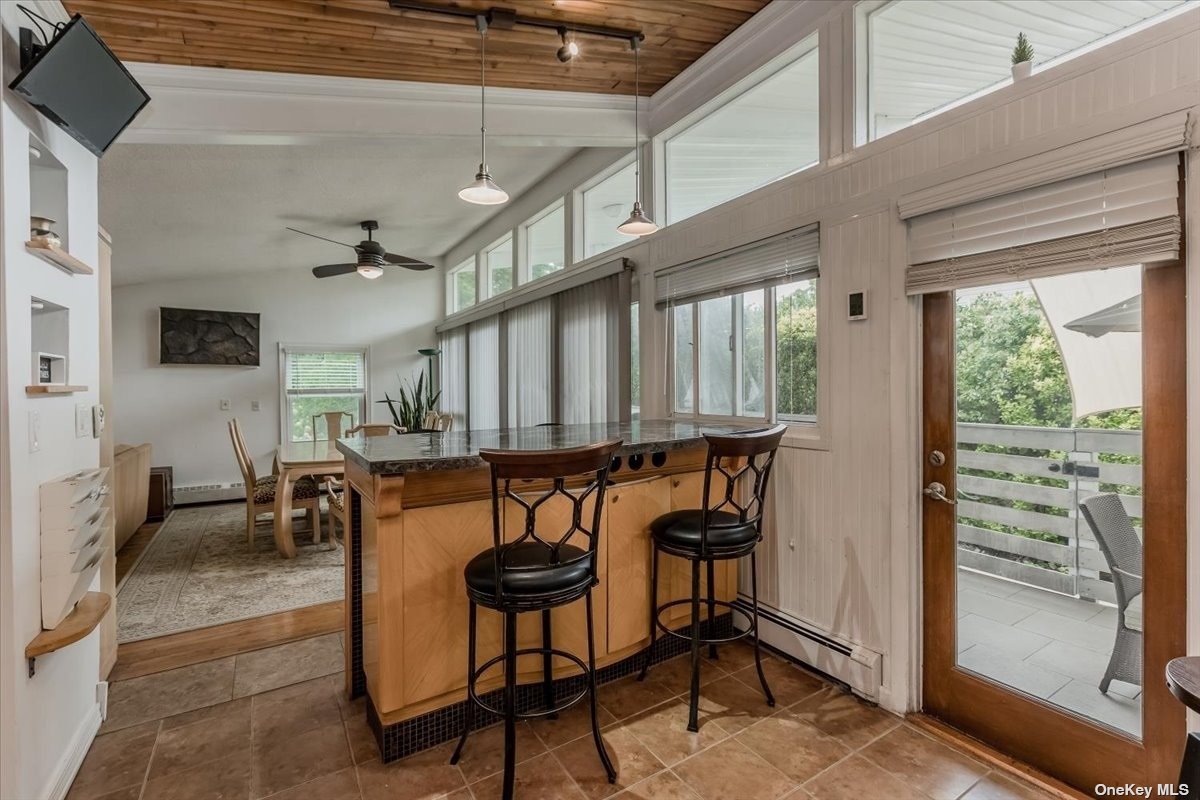 ;
;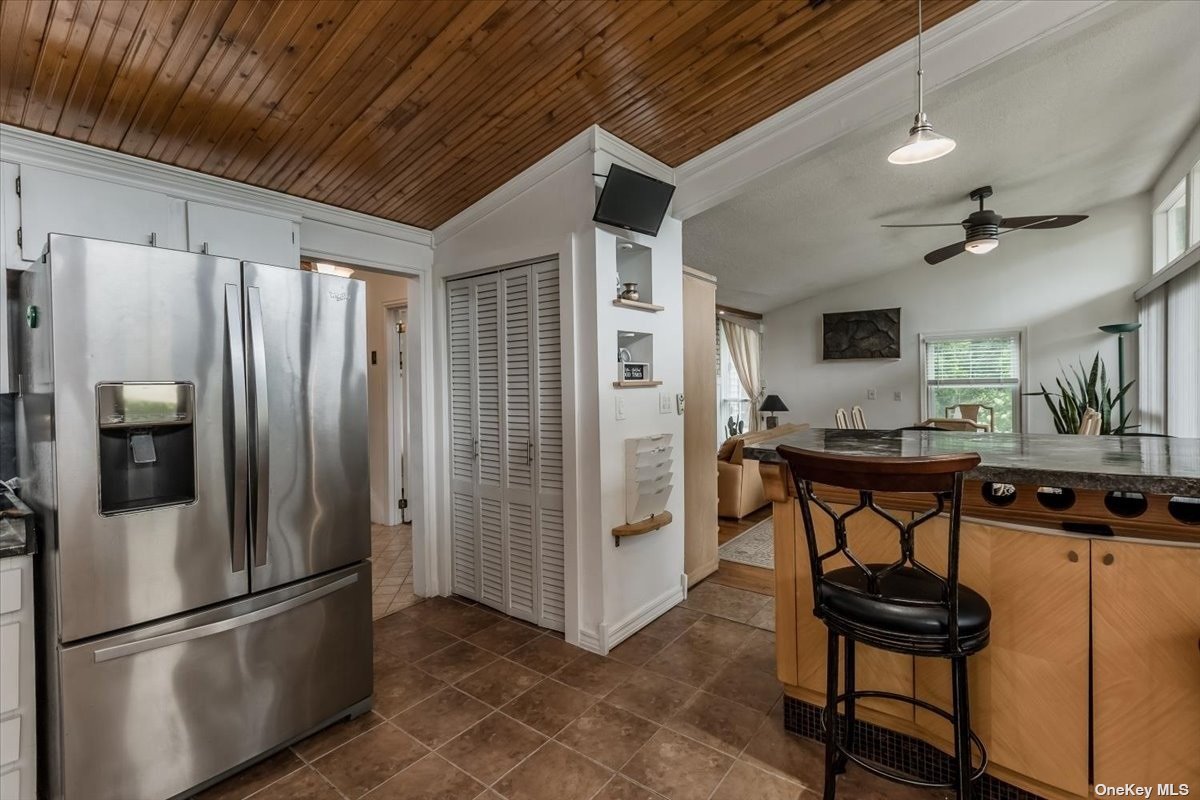 ;
;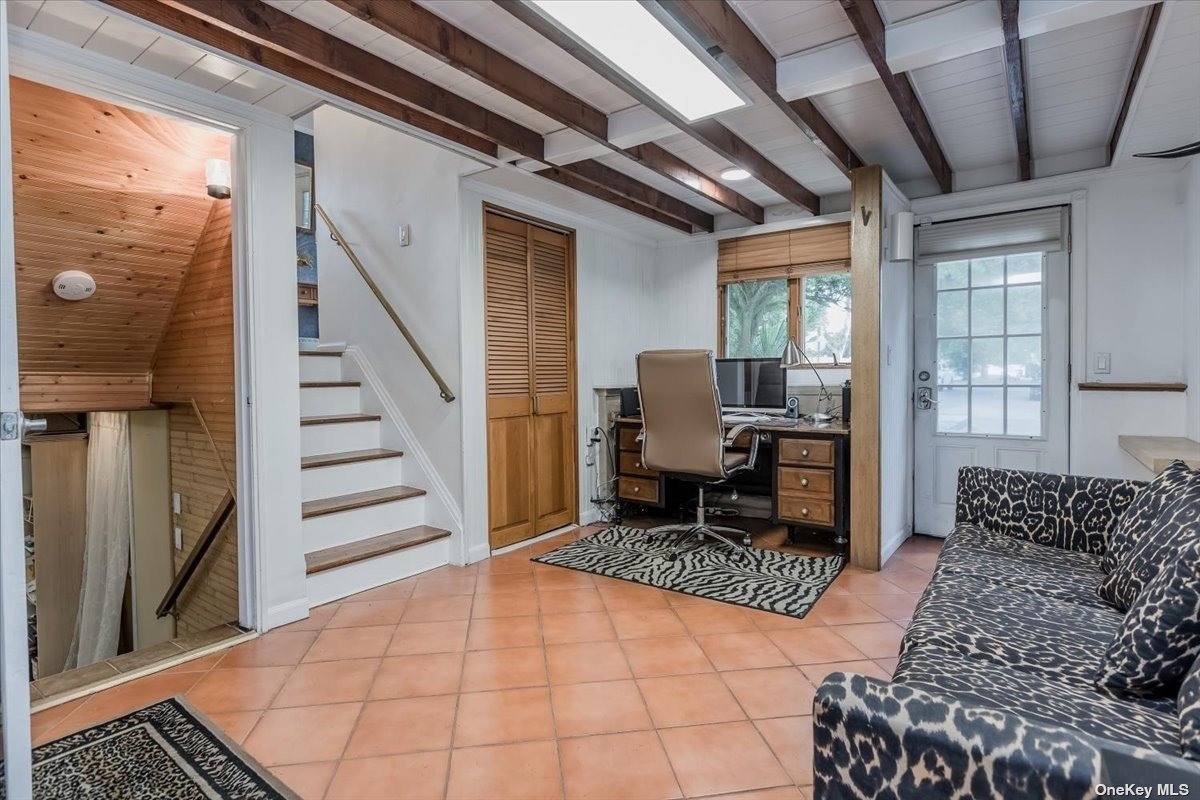 ;
;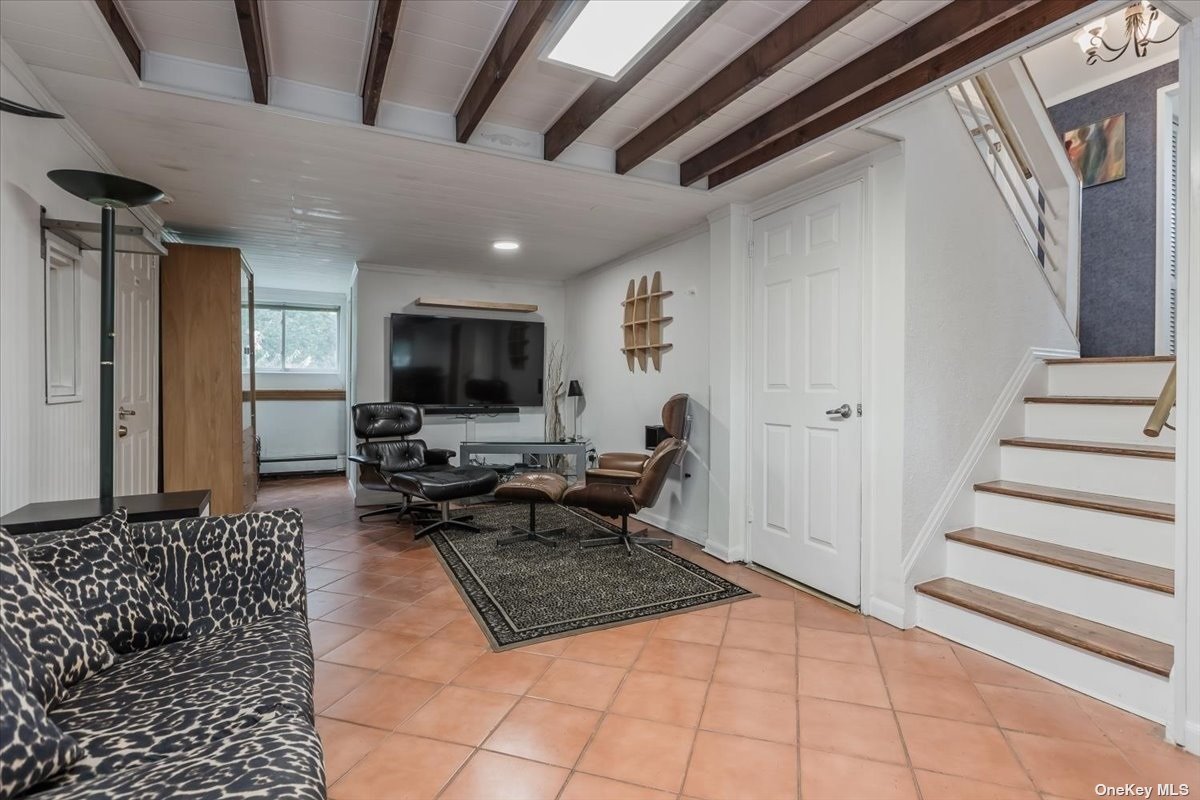 ;
;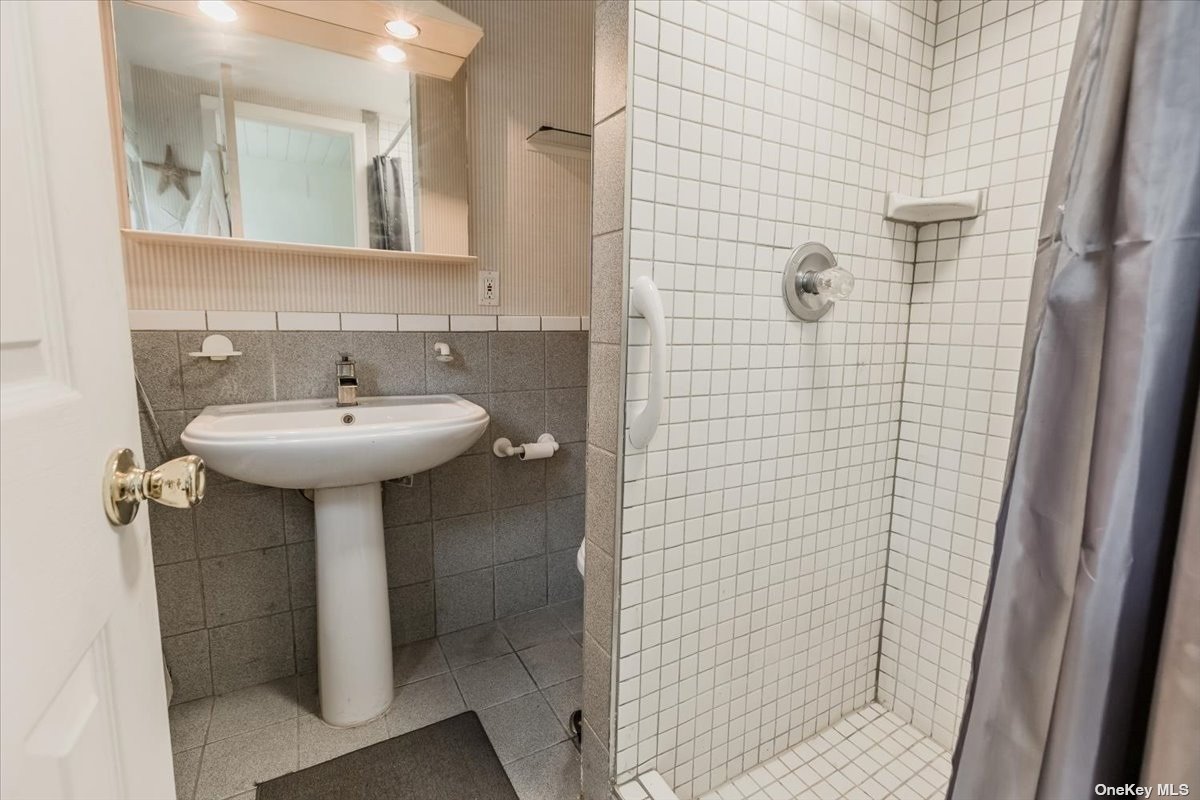 ;
;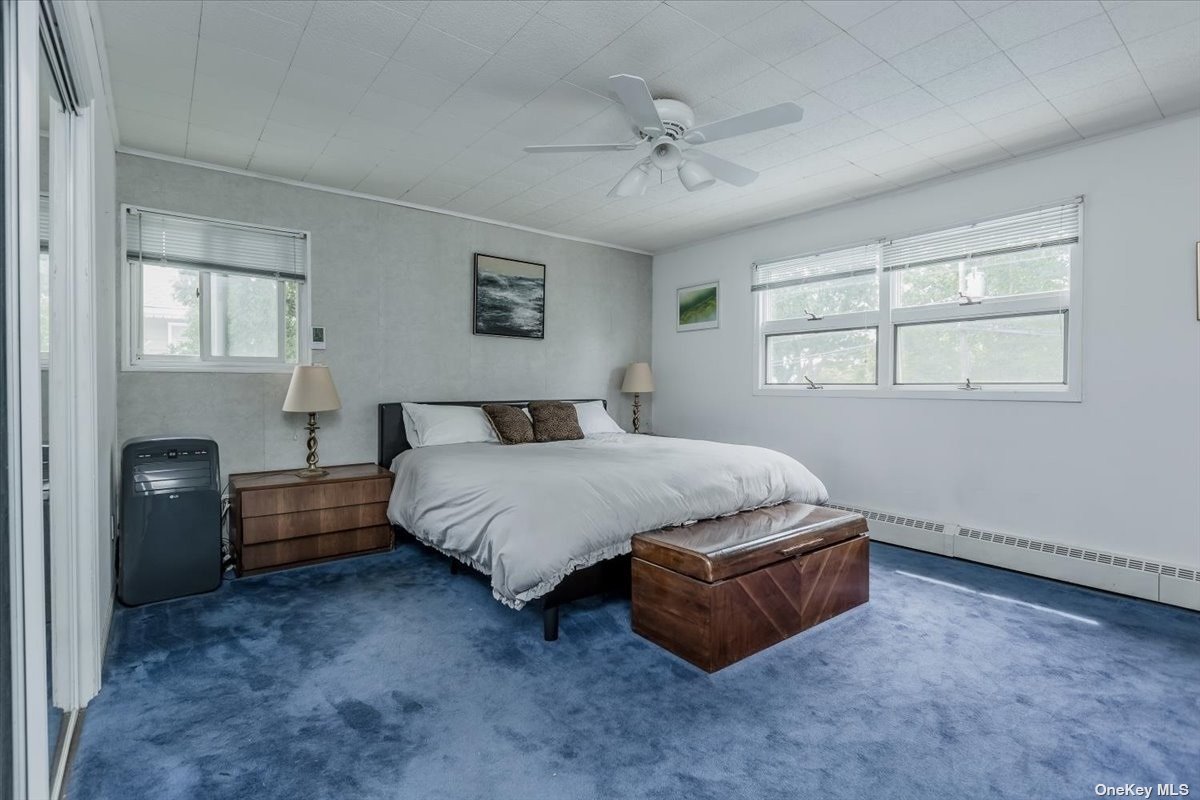 ;
;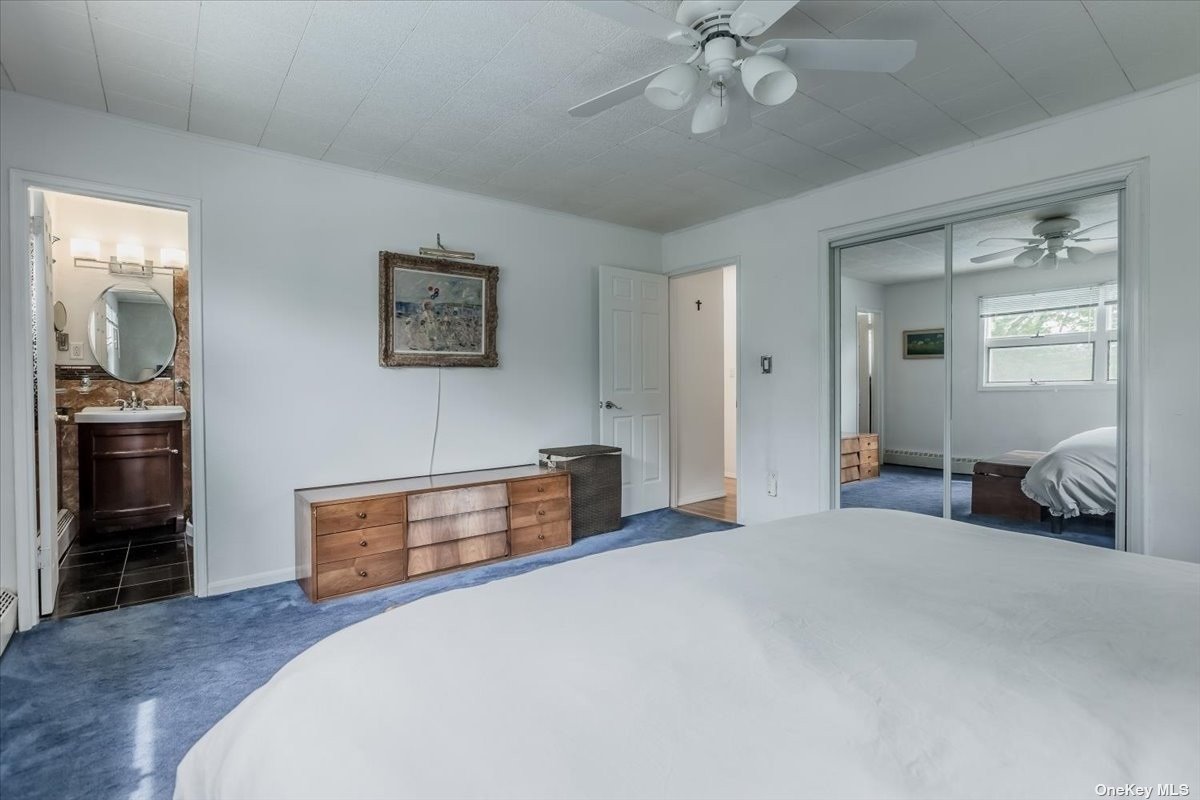 ;
;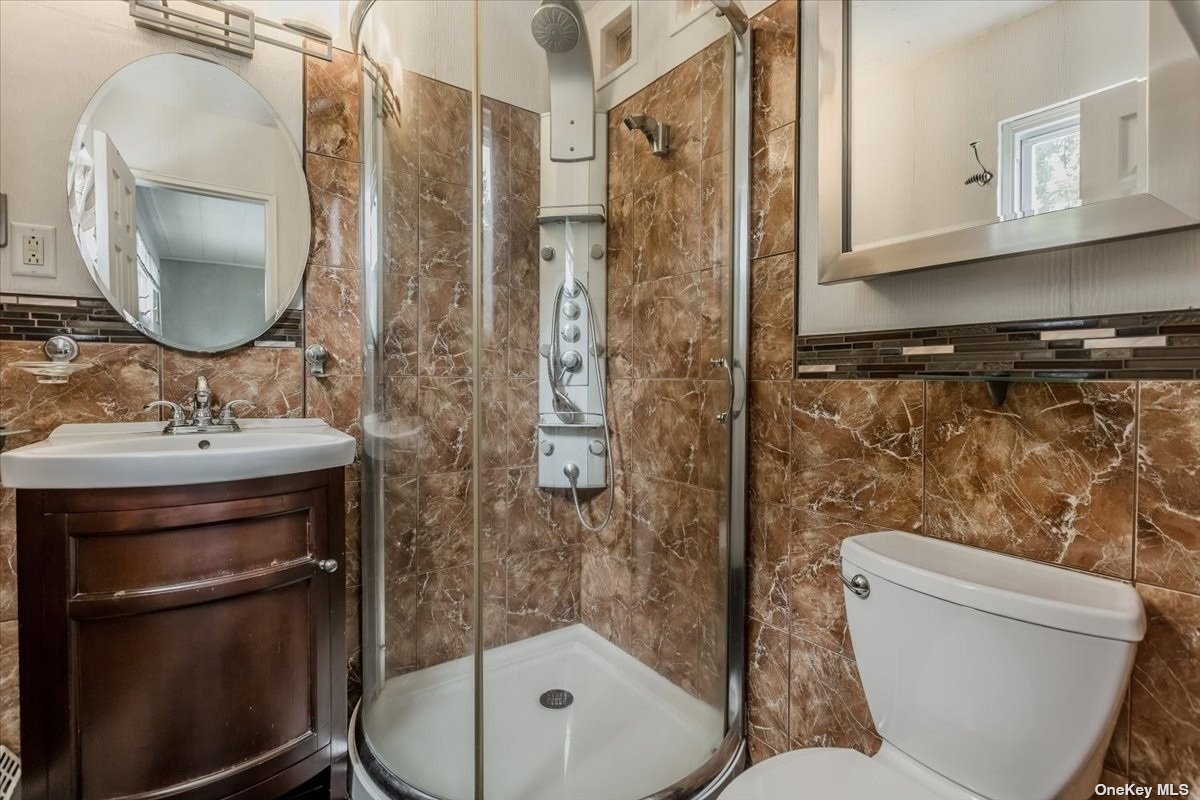 ;
;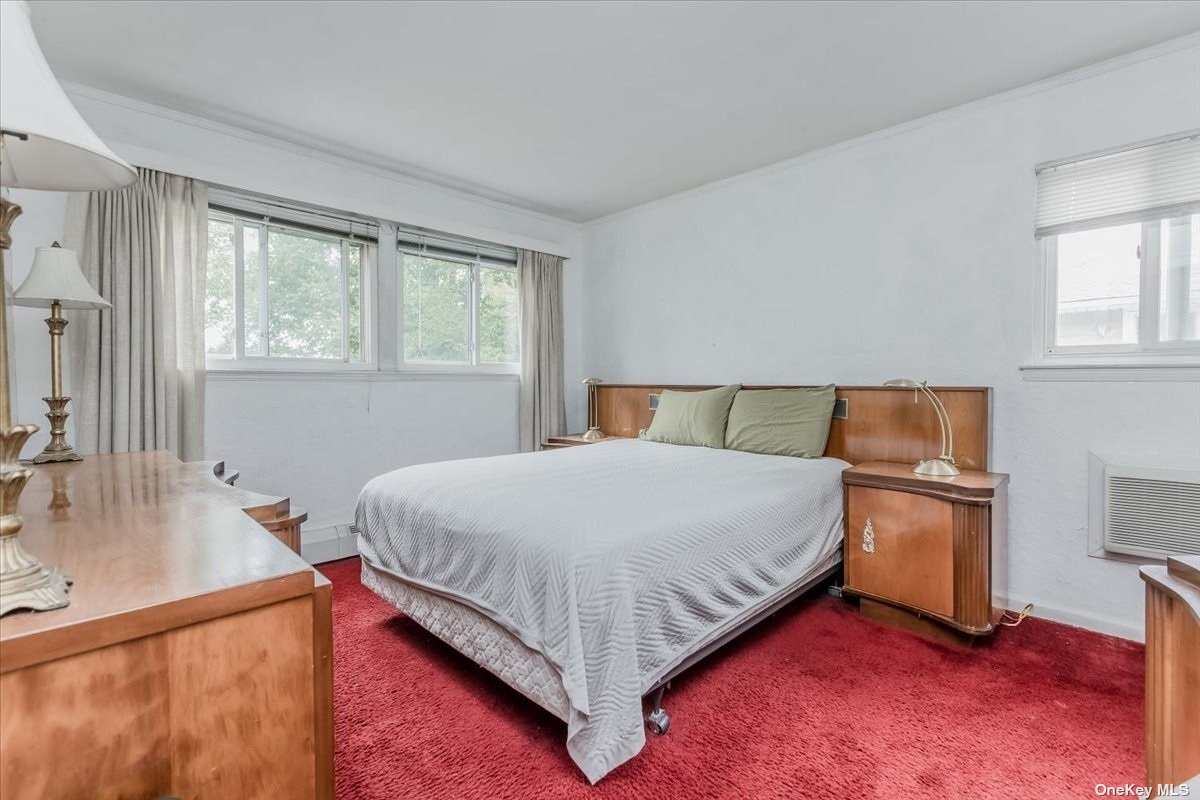 ;
;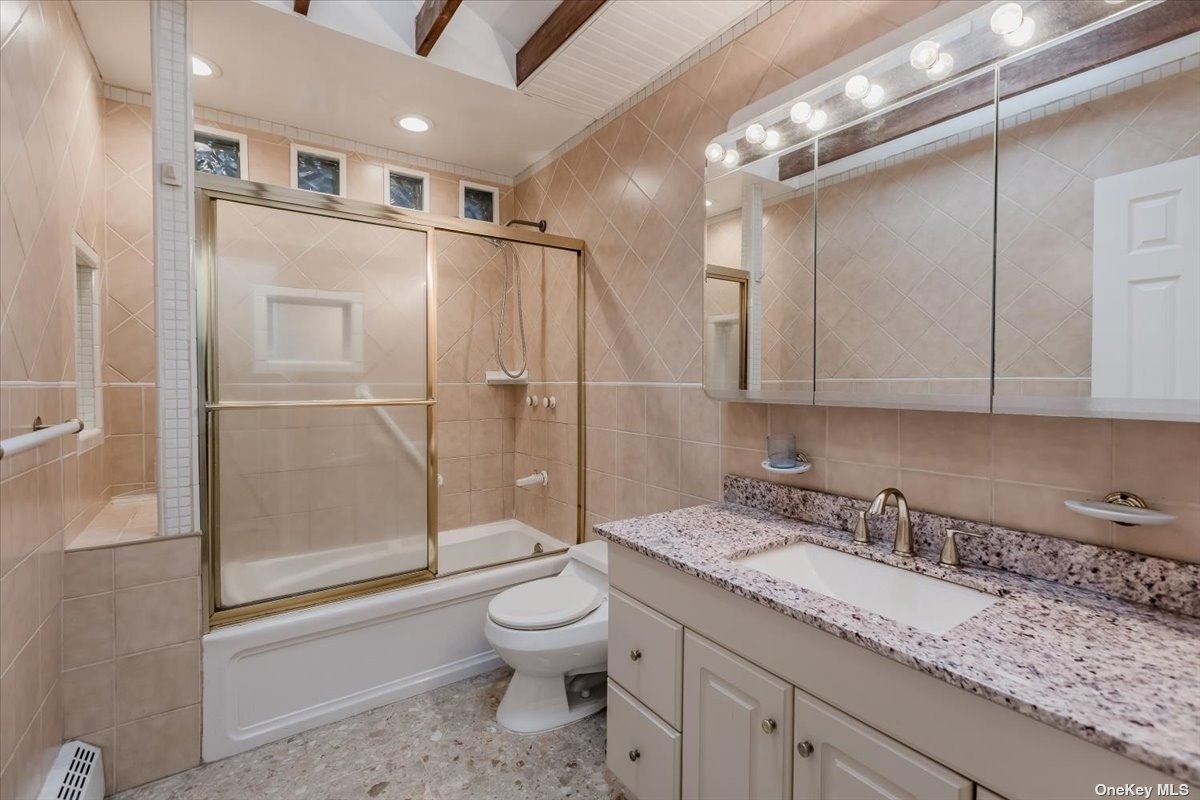 ;
;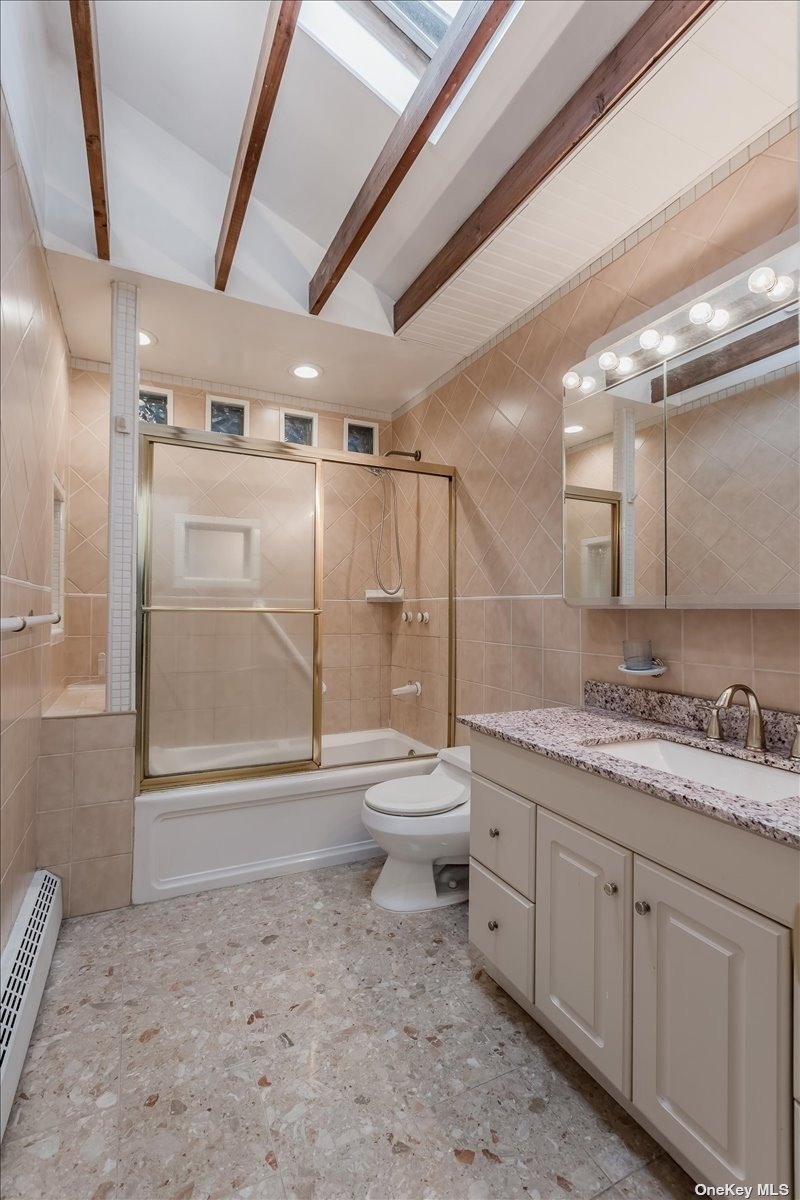 ;
;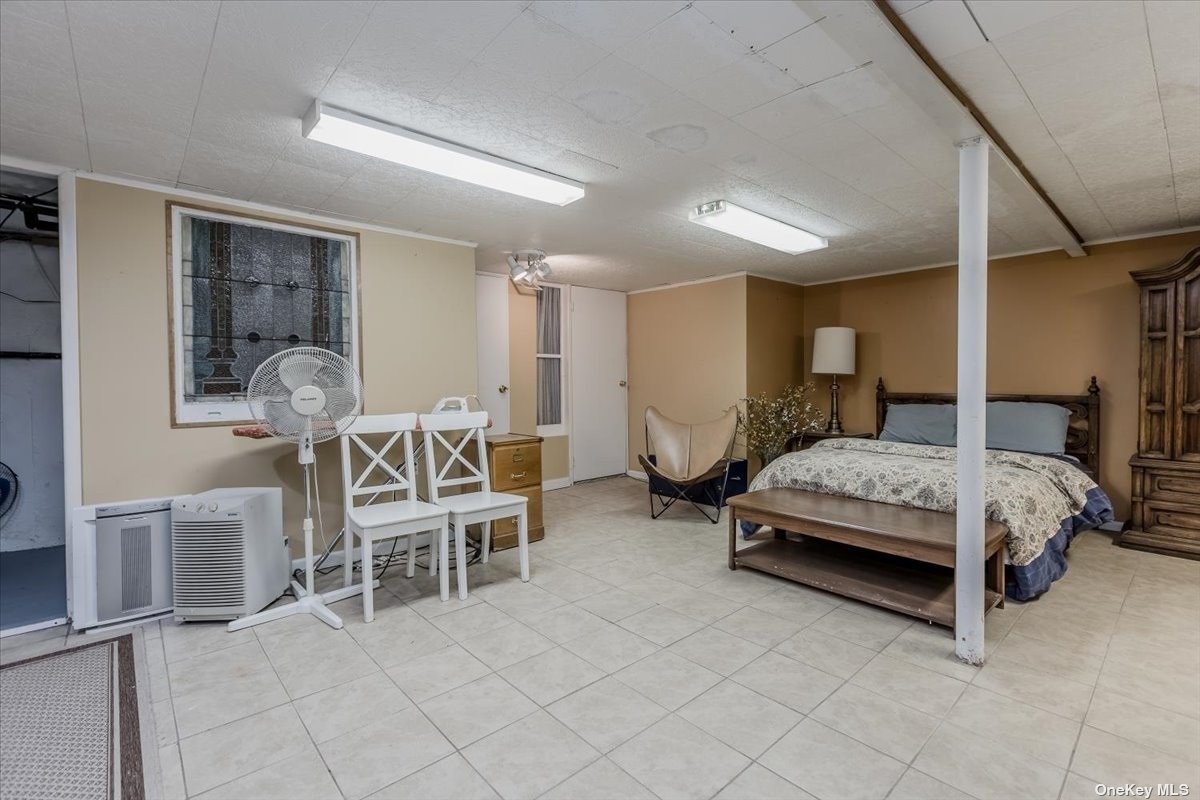 ;
;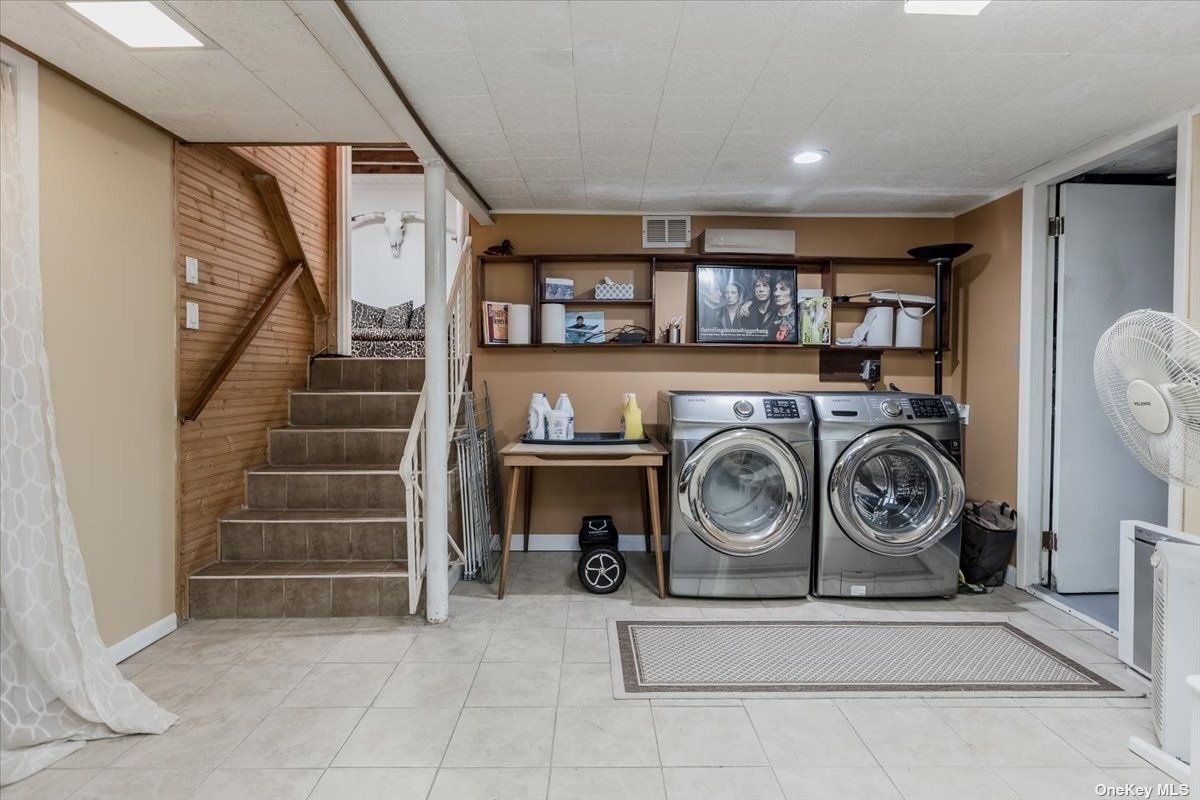 ;
;